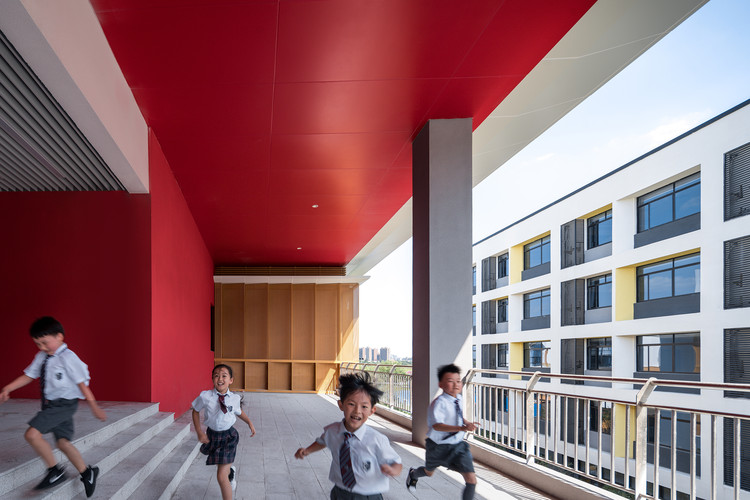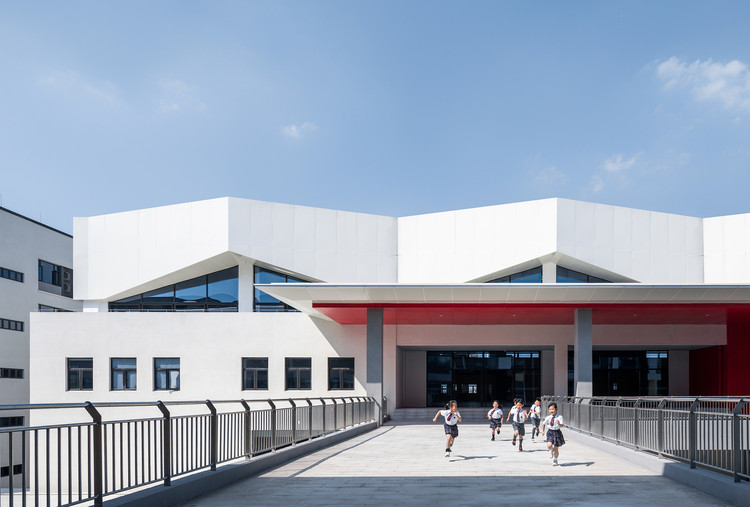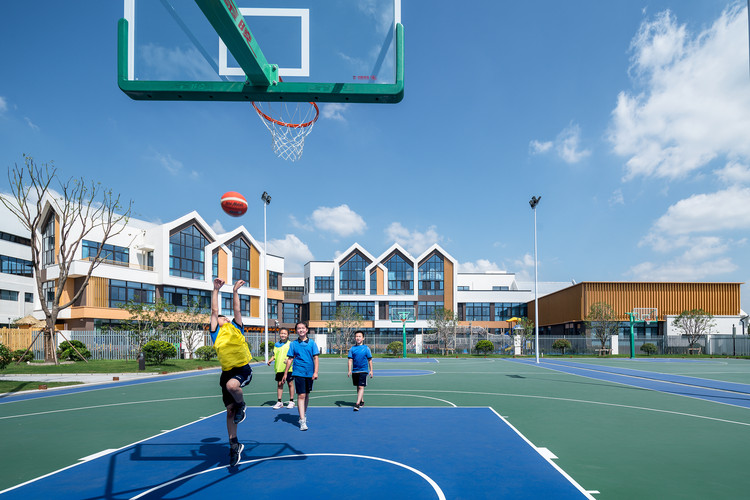
-
Architects: Shixian Architects
- Area: 72058 m²
- Year: 2019
-
Photographs:Qingshan Wu
-
Manufacturers: ADMQ 常州安达, AISA PAINT 苏州亚士, LOPO 福建乐普
-
Lead Architects: Xiaoguang Zhu

Text description provided by the architects. Shanghai United International School, Qingpu Campus (SUIS-Qingpu Campus) is the flagship of the Xisha Group, which commits to building an intelligent and future-oriented school. Accommodating to the different usage scenarios of students, teachers, and parents, the buildings in SUIS-Qingpu Campus show different spatial attitudes.
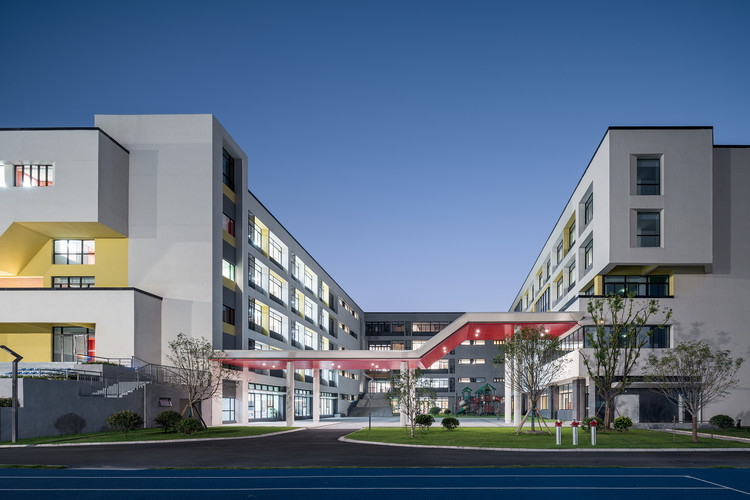
For parents, the campus is open and friendly. The gym of SUIS-Qingpu Campus is a window opening for the city. The laughter from the students has become a part of the urban scenery. The overhang of each building is turned to the gym, whose vivid designs present a cheerful and welcoming attitude, just as the smiling faces of the students. The entrance plaza of SUIS-Qingpu Campus is open and wide, just like the traditional colleges. The surrounding circular corridor provides shelter from the wind and rain. The meander corridor symbolizes the transformation of spaces. The entrance plaza is an ideal boundary of the campus. It satisfies the wishes of moms to watch their kids pass through the school gates, which is also the switch that shifts the roles of students. Together, the entrance becomes the soft transition from daily lives to education systems.


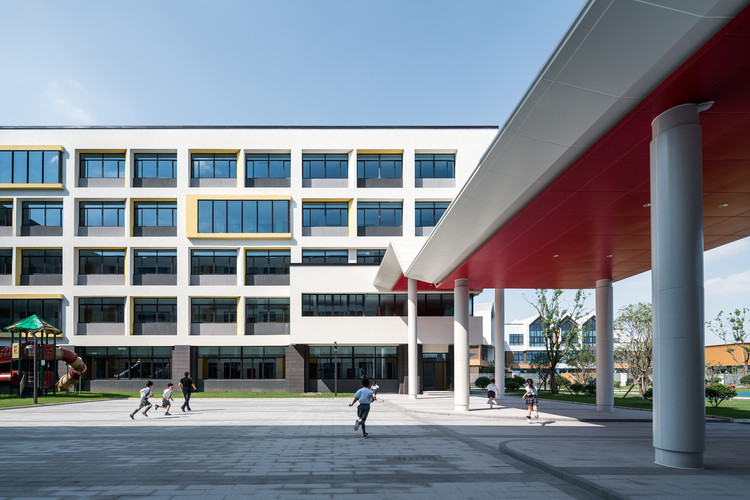
For teachers, the campus is orderly and historical. The layout of the SUIS-Qingpu Campus takes the central axis as the core. Different colors represent different functional units. For example, blue indicates senior high school, yellow indicates primary school, and red highlights the public passages. Such a color system continues into the interior of buildings. The tone is lively and bright, forming a strong sense of labeling. The shared classrooms are equipped with movable partitions. The classroom corridors can be partially enlarged. The functional areas in the restaurant and the open shelves in the courtyard library form an informal and movable space. It not only ensures the daily activities being done orderly but also adapts to the changes and iterations of teaching methods, which makes the campus have a kind of timeless beauty.


For students, the campus is true and equal. Truthfulness and equality lie in the regular and clear structures of buildings in SUIS-Qingpu Campus, with no unnecessary decorations. The restraint of design techniques and the peacefulness of the buildings avoid the oppression and alienation brought by the large scales. It is like a kind of quiet care, allowing students to relax. which has become the true background of daily teaching activities.

The interspersed courtyards blur the boundaries between indoors and outdoors, and between upward and downward, conveying the vision of communication and sharing. These courtyards are pauses without specific functions, providing an open area for imagination. They are empty, but they have infinite usages. The buildings are simple while the courtyards are rich. Students can interact with the environment, feel the truthfulness of nature, and find interesting things in their true lives. In summary, SUIS-Qingpu Campus has presented a fresh and simple atmosphere.
